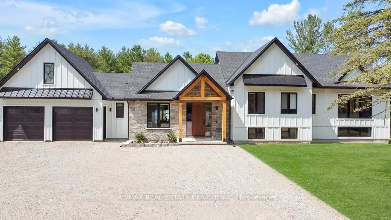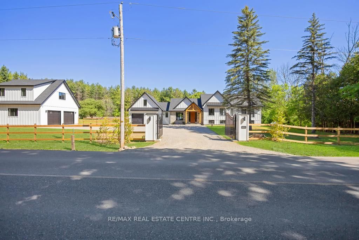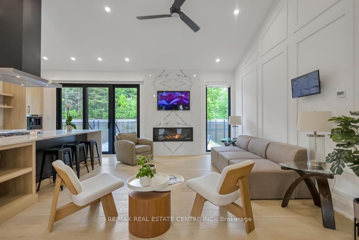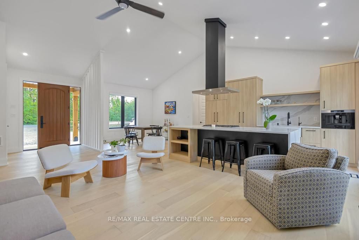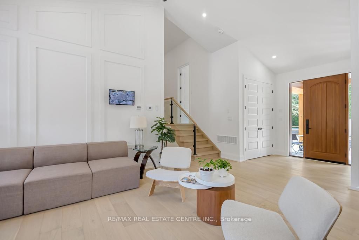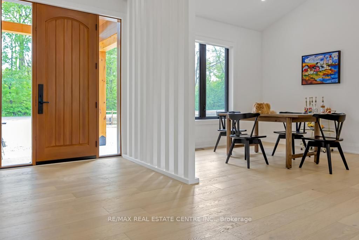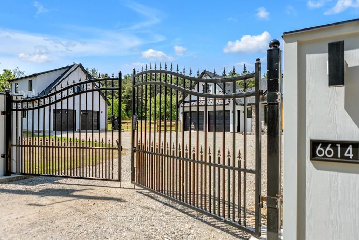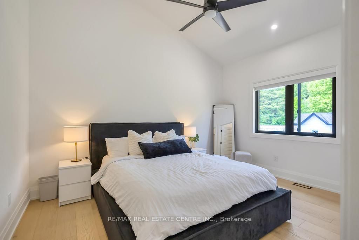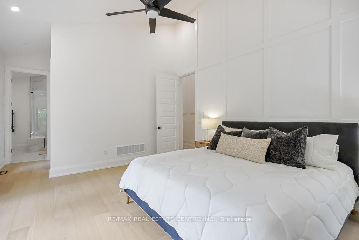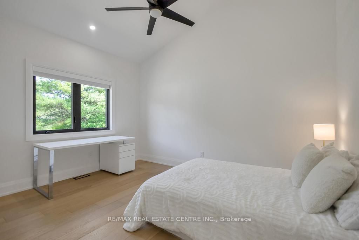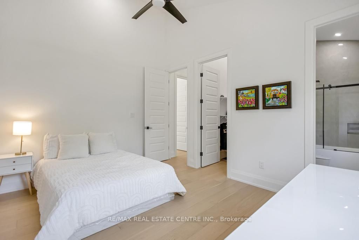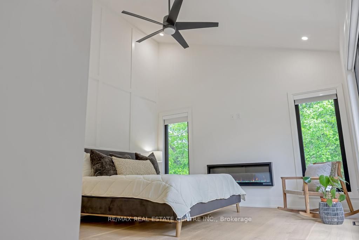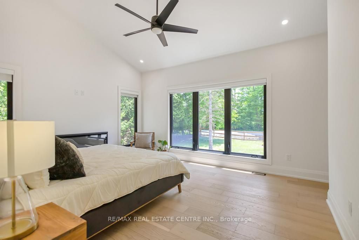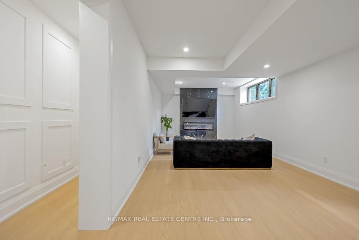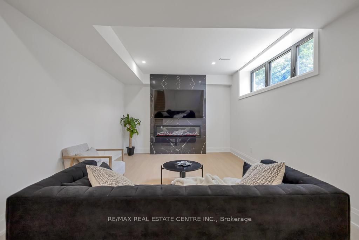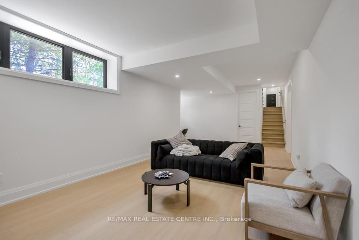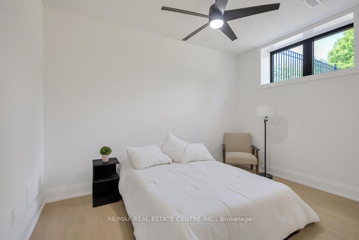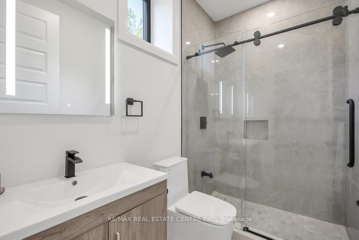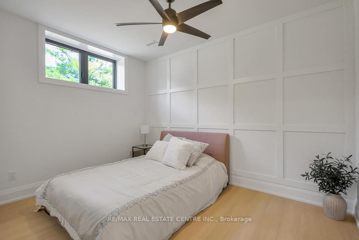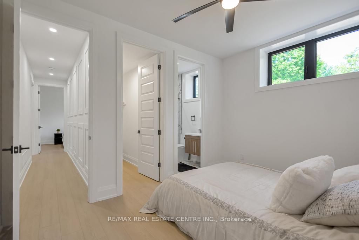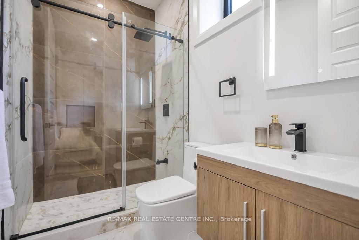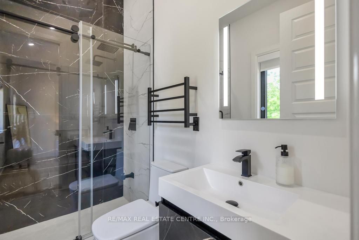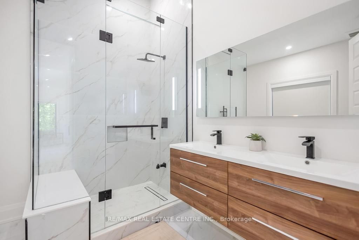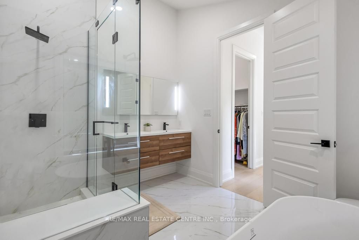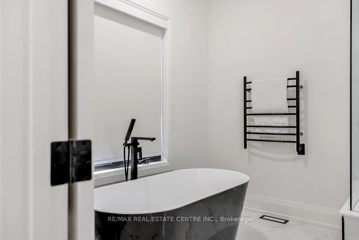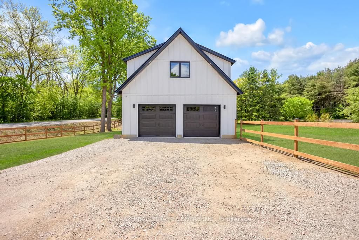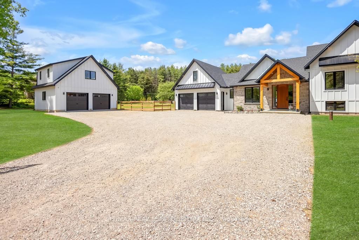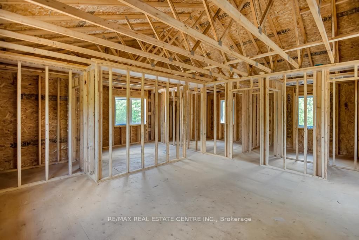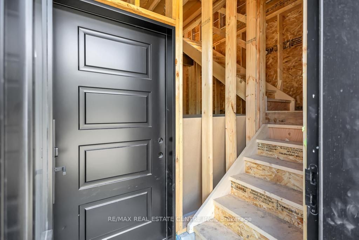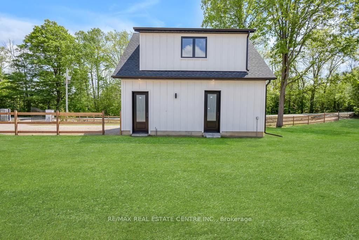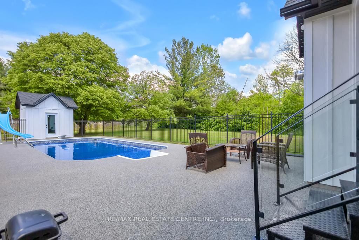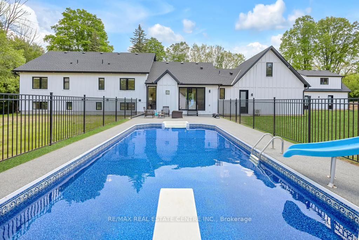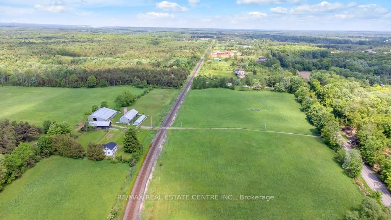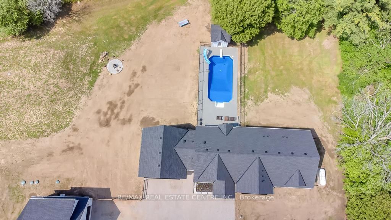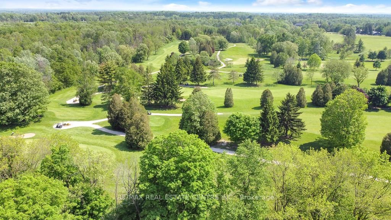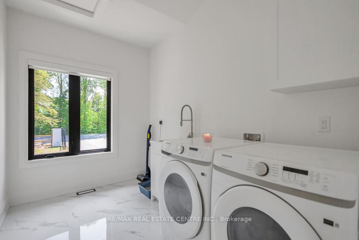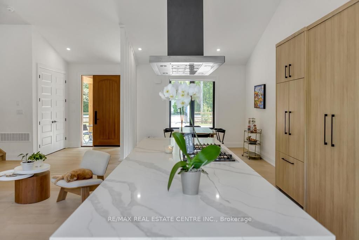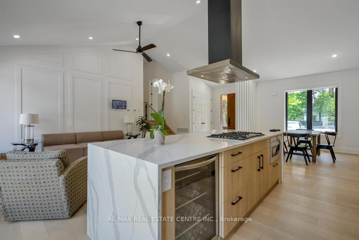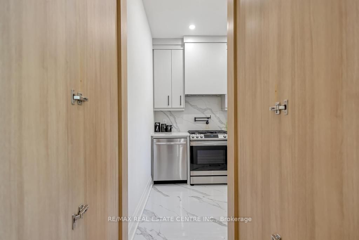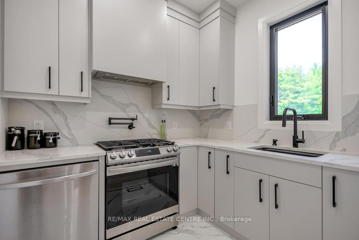| Date | Days on Market | Price | Event | Listing ID |
|---|
|
|
8 | $806,000 | Sold | X9307744 |
| 9/9/2024 | 8 | $699,900 | Listed | |
|
|
13 | $675,000 | Sold | X9302424 |
| 9/4/2024 | 13 | $599,900 | Listed | |
|
|
6 | $730,000 | Sold | X9316922 |
| 9/11/2024 | 6 | $724,900 | Listed | |
|
|
11 | $662,500 | Sold | X9302365 |
| 9/5/2024 | 11 | $675,000 | Listed | |
|
|
12 | $2,899,999 | Terminated | X9303288 |
| 9/4/2024 | 12 | $2,899,999 | Listed | |
|
|
73 | $699,000 | Terminated | X9311949 |
| 7/4/2024 | 73 | $699,000 | Listed | |
|
|
2 | $666,000 | Sold | X9348914 |
| 9/13/2024 | 2 | $679,000 | Listed | |
|
|
3 | $10,200,000 | Sold | W9311227 |
| 9/10/2024 | 3 | $10,999,000 | Listed | |
|
|
5 | $580,000 | Sold | X9308539 |
| 9/8/2024 | 5 | $549,900 | Listed | |
|
|
14 | $1,879,900 | Terminated | W9284663 |
| 8/30/2024 | 14 | $1,879,900 | Listed | |
|
|
8 | $748,800 | Terminated | W9298320 |
| 9/4/2024 | 8 | $748,800 | Listed | |
|
|
11 | $715,000 | Sold | X9296790 |
| 9/1/2024 | 11 | $699,900 | Listed | |
|
|
6 | $579,000 | Sold | X9304965 |
| 9/6/2024 | 6 | $579,000 | Listed | |
|
|
13 | $599,900 | Sold | X9284219 |
| 8/30/2024 | 13 | $599,900 | Listed | |
|
|
6 | $765,000 | Sold | X9295428 |
| 9/3/2024 | 6 | $699,900 | Listed | |
|
|
3 | $675,000 | Sold | X9306313 |
| 9/6/2024 | 3 | $699,900 | Listed | |
|
|
746 | $799,000 | Expired | X5473564 |
| 1/16/2022 | 746 | $799,000 | Listed | |
|
|
427 | $1,100,000 | Expired | S5727164 |
| 8/10/2022 | 427 | $1,100,000 | Listed | |
|
|
- | $975,000 | Sold | X6698868 |
| No data | - | $999,900 | Listed | |
|
|
335 | $229,000 | Expired | X6337019 |
| 8/19/2022 | 335 | $229,000 | Listed | |
|
|
33 | $863,000 | Sold | X6337393 |
| 6/13/2023 | 33 | $859,000 | Listed | |
|
|
65 | $898,000 | Terminated | X6337207 |
| 5/5/2023 | 65 | $898,000 | Listed | |
|
|
177 | $2,300 | Terminated | N5739101 |
| 8/20/2022 | 177 | $2,300 | Listed | |
|
|
0 | $1,750 | Suspended | E5885310 |
| 1/31/2023 | 0 | $1,750 | Listed | |
|
|
239 | $2,950 | Terminated | E5638673 |
| 5/30/2022 | 239 | $2,950 | Listed | |
|
|
154 | $2,450,000 | Terminated | X5826798 |
| 8/9/2022 | 154 | $2,450,000 | Listed | |
|
|
301 | $950,000 | Sold | N5533918 |
| 3/11/2022 | 301 | $989,999 | Listed |

