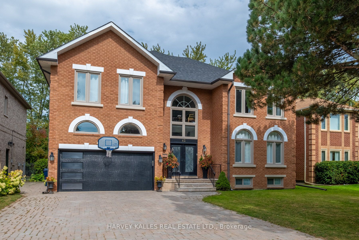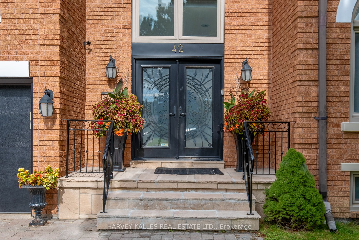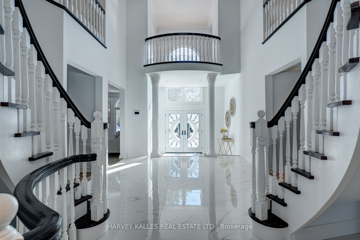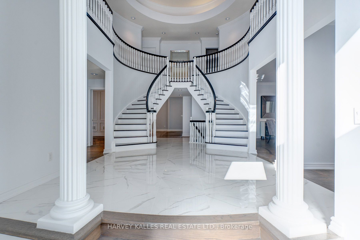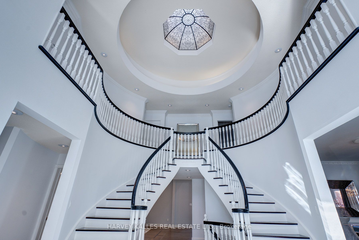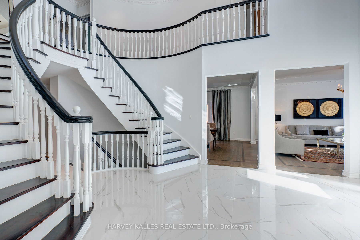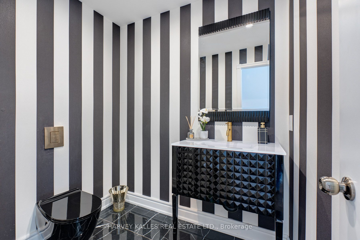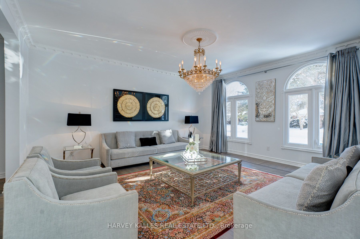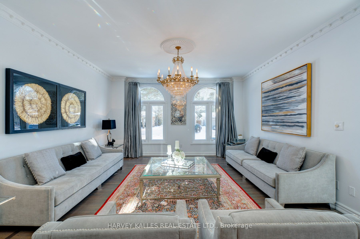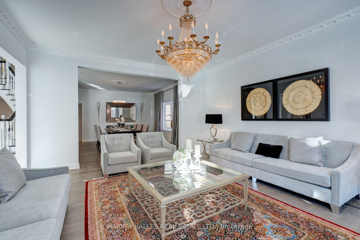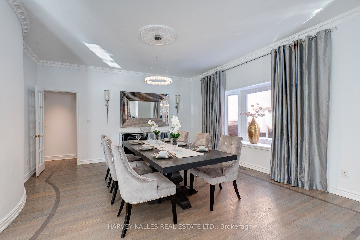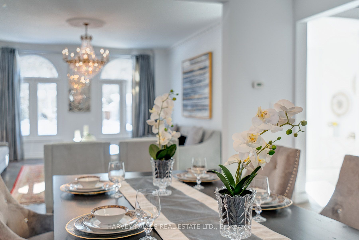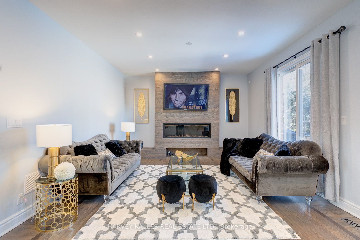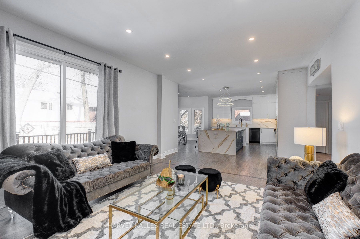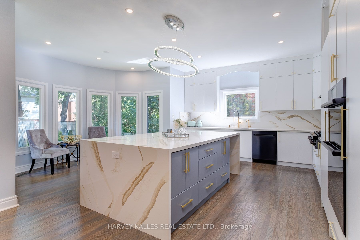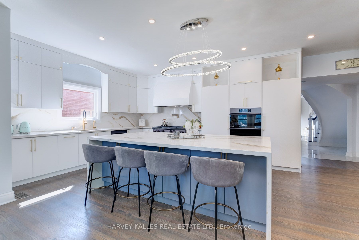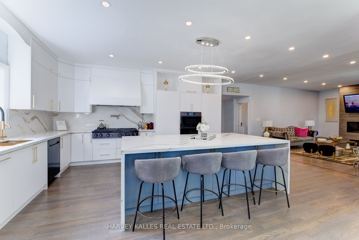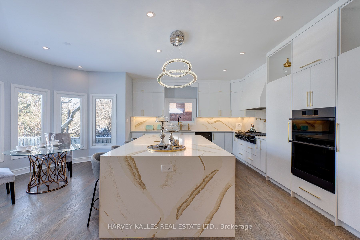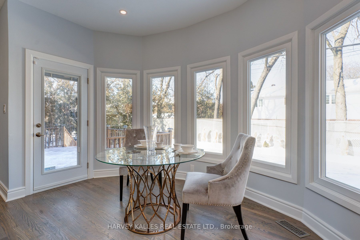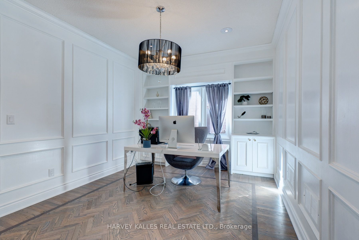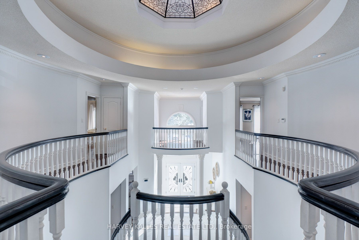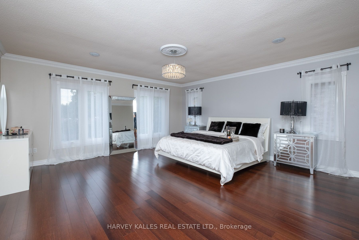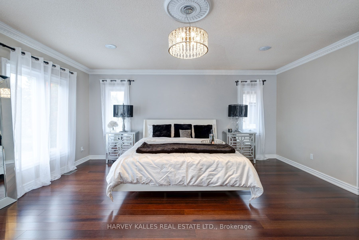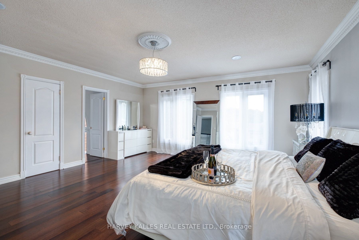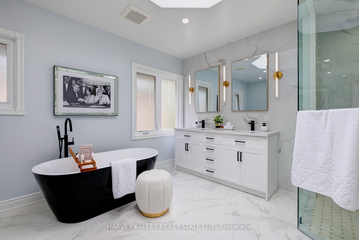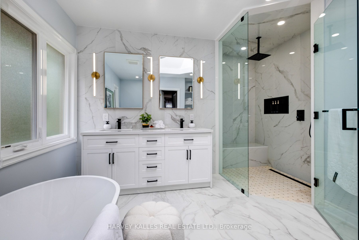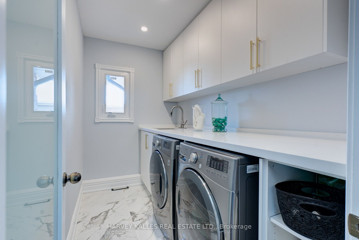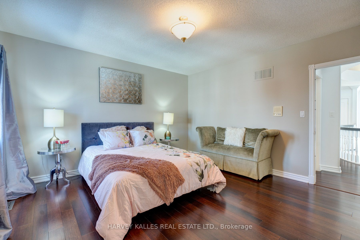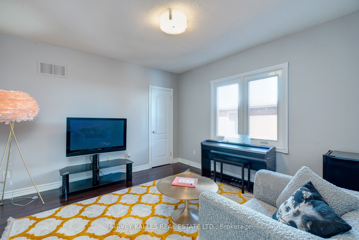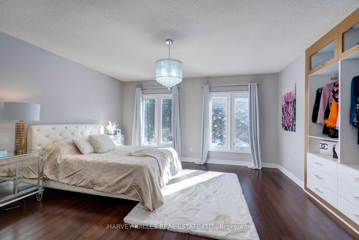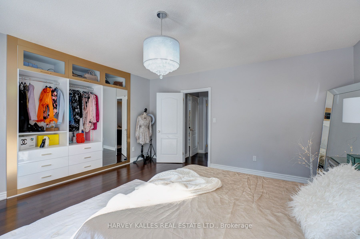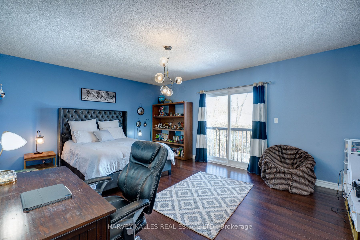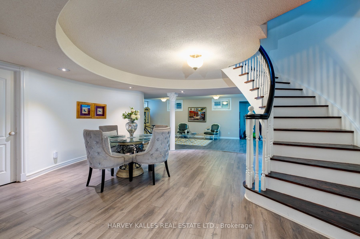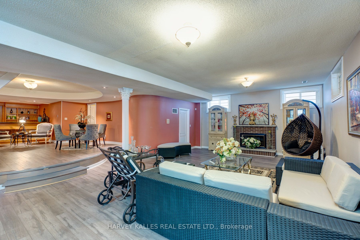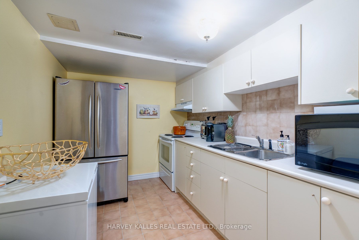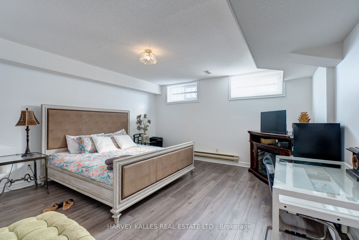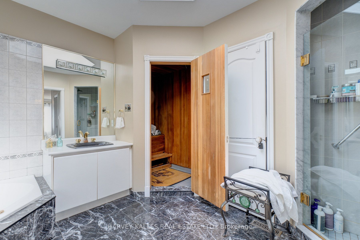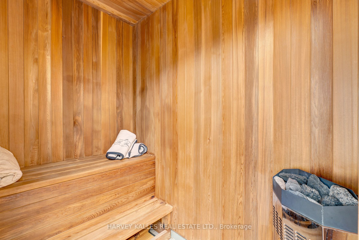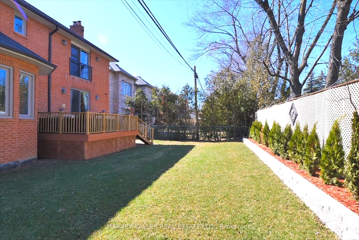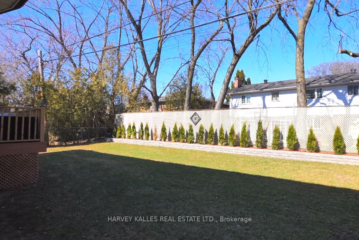| Date | Days on Market | Price | Event | Listing ID |
|---|
|
|
- | $3,599,000 | For Sale | C12488426 |
| 10/29/2025 | 1 | $3,599,000 | Listed | |
|
|
43 | $3,699,000 | Terminated | C12337567 |
| 8/11/2025 | 43 | $3,699,000 | Listed | |
|
|
69 | $4,199,999 | Terminated | C12202217 |
| 6/6/2025 | 69 | $4,199,999 | Listed | |
|
|
75 | $3,999,800 | Terminated | C12036791 |
| 3/23/2025 | 75 | $3,999,800 | Listed | |
|
|
85 | $4,388,000 | Expired | C9388226 |
| 10/8/2024 | 85 | $4,388,000 | Listed | |
|
|
63 | $9,900 | Terminated | C8471202 |
| 6/24/2024 | 63 | $9,900 | Listed | |
|
|
10 | $16,000 | Terminated | C9259611 |
| 8/16/2024 | 10 | $16,000 | Listed | |
|
|
72 | $3,988,800 | Terminated | C8440470 |
| 6/14/2024 | 72 | $3,988,800 | Listed | |
|
|
24 | $4,499,999 | Terminated | C8291880 |
| 5/1/2024 | 24 | $4,499,999 | Listed | |
|
|
39 | $4,499,800 | Terminated | C8021454 |
| 1/25/2024 | 39 | $4,499,800 | Listed | |
|
|
64 | $4,499,800 | Terminated | C7308176 |
| 11/18/2023 | 64 | $4,499,800 | Listed | |
|
|
49 | $4,499,800 | Terminated | C7040748 |
| 9/28/2023 | 49 | $4,499,800 | Listed |

